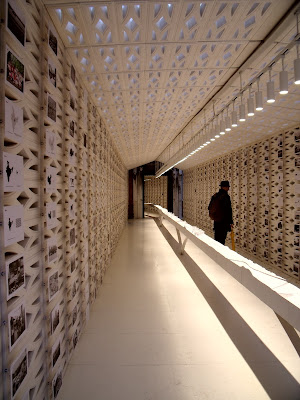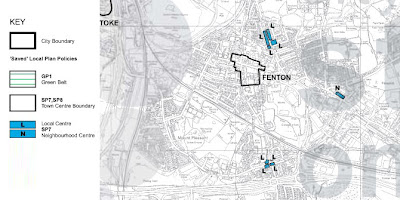On Monday, I went to
Fenton for a
pilot study and kept some records by camera. Maybe it’s just a glimpse at Fenton, but I hope this can help build up our desktop stuff and survey tick sheet. Perhaps we can find more about Fenton and things related to the 'tick sheet' methodology.
The following picture showed my route yesterday. Following the methodology from previous
posts, I began at the
Stoke-On-Trent Railway Station and walked through the south part of Leek Road and City Road, and reached the node which is one of the two ends of Victoria Road. Then walked along the whole Victoria Road and turned to the north part of Leek Road, back to where I started.
 |
| Route taken on initial visit to Fenton. |
The two ends of Victoria Road are two big nodes with the roundabout connected a series of main roads leading to other parts of Stoke-On-Trent.
Victoria Road can be divided into different parts, because each has their own features, which was reflect in my change of emotion walking down the road. (From south to north)
1. Continuity of the residential area
On the southeast side of Victoria Road is a big area of residential area with some learning schools, so the south corner of Victoria Road is an area when there is transition from a residential area to a main commercial road. Features: residential houses alongside (type); front courtyards between the sidewalk and house (transition); monitor or CCTV in case of theft (safe issue); “Fenton Park” bulletins among residential area (community sense); no trees at all.
 2. Combination of Houses/Church/Commercial
2. Combination of Houses/Church/Commercial
Features: boring and unified façade; shuttered doors; narrow road with two traffic lanes; narrow pavement; rarely people stay; no trees at all.

3. Commercial area with a variety of shops
This area basically consists of plenty of shops (clothing, mechanism, food, and supermarket). The width of the road does not stay the same, some of the area needs a little bit for a bigger public space for people to stay (however, with worse infrastructure). Features: colourful advertising bulletin; varied façade; more open and transparent on the ground floor; some awnings outside for people stay; more people walking through the toad; varied width of the road; narrow pavement.


4. Residential houses again with Fenton Park
Some residential houses again appeared along the road, but without front gardens, because the width of the road is too narrow. However, there is
Fenton Park alongside, which is big green space, not only connected to Victoria Road, but also connected to different residential communities in the east area of Victoria Rd, which consists of lots of residential houses. The park must be the center of Victoria Rd, however, the space in front of the gate of the park is limited, with only a bust station near the gate. Features: Fenton Park, the mark of “Fenton” (community sense); green and environmental; people stay in the space for a long time (optional activities and recreational activities).

 5. Fewer buildings with more grassland and trees
5. Fewer buildings with more grassland and trees
It is an area which transitions from the intensive buildings to less density, which give it a bit more space for grass and planting trees, which definitely contrasts to previous parts of Victoria Road, with little plants. But alongside are fences and brick walls, which get in the way of the view or interaction between people as well as people and buildings. Fewer residents showed up or walked by. Features: more plants; less density; clear boundaries defined by brick walls and fence; fewer people.

6. Fenton Industrial Estate
This space consists of an industrial estate with broader roads and a bigger scale of building and road, which give spaces for the “outside activity space”, which, however, just turn out to be the parking space or the ground with no people at all. A lot of one-storey or two-storey big supermarket and factories alongside and so the view along the road is open, because there are fewer buildings. However the shuttered door and the big scale make people feel less warm, which makes residents just pass by quickly instead of staying. And also, few people walk on this part of Victoria Road. Features: big scale; broader road; big media advertisement bulletin and bigger slogans; few people walking; big burden of traffic; more private cars; strong wind.

 7. Small scale of shops and residential houses back again
7. Small scale of shops and residential houses back again
When getting closer to the node of Leek Road and Victoria Road in the north, the corner space is filled with small scale buildings along the road.
 Other observations of Victoria Road:
Other observations of Victoria Road:
Bus stops are limited with a long walk between each bus station; more private cars than public transportation (not green and not sustainable as there is less walking); no lanes for bicyclists (bicycle and car even share a road which is dangerous and there are fewer bicycles); little infrastructure (benches, bollards, monuments, plinths of flower bed) for people stay in a space except for the fenton park
Other parts of Fenton (Leek Road, City Road, King Street):
At the intersection of City Road and Leek Road, I found this bulletin which shows "Welcome to Fenton”.

It is interesting that the bicycle lanes sometimes share the road with car, and sometimes share the road with pedestrian, which is really dangerous.


There is more traffic than people walking and bicycling (not healthy), and there seems to be fewer optional or recreational activities outside (not lively).















































